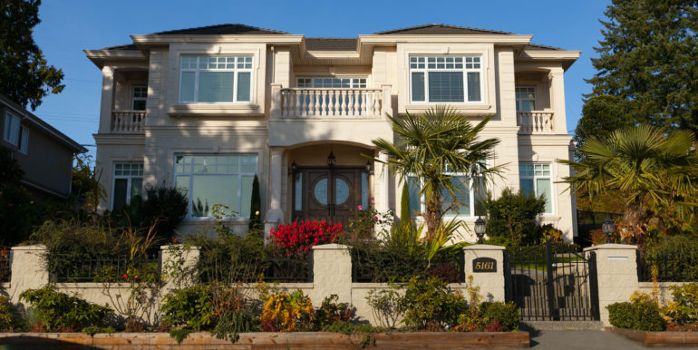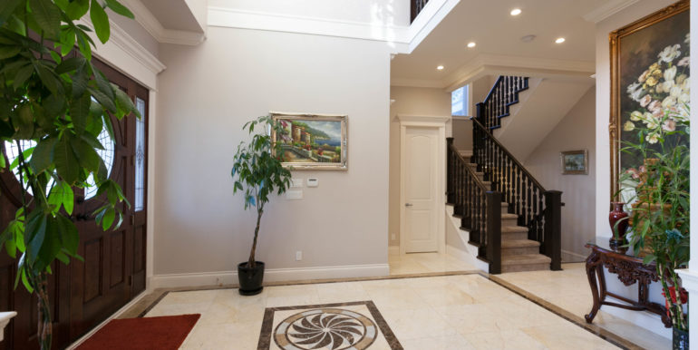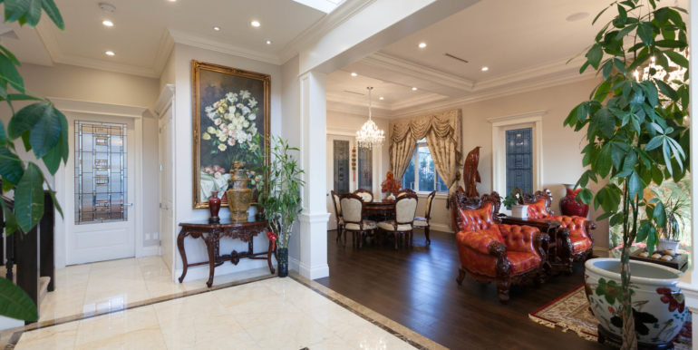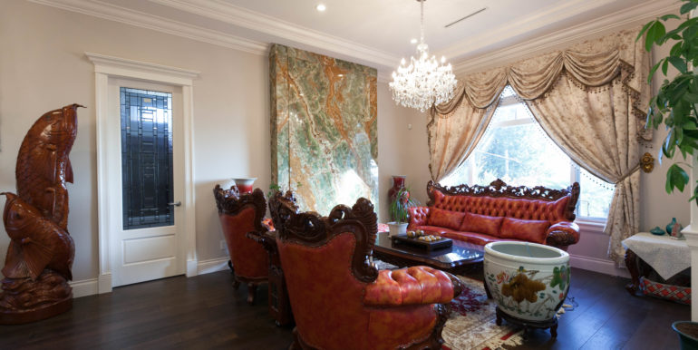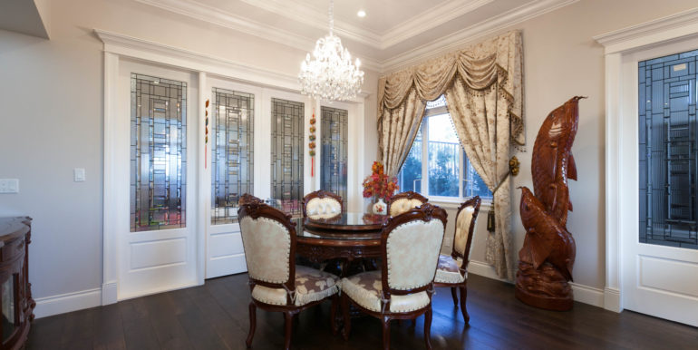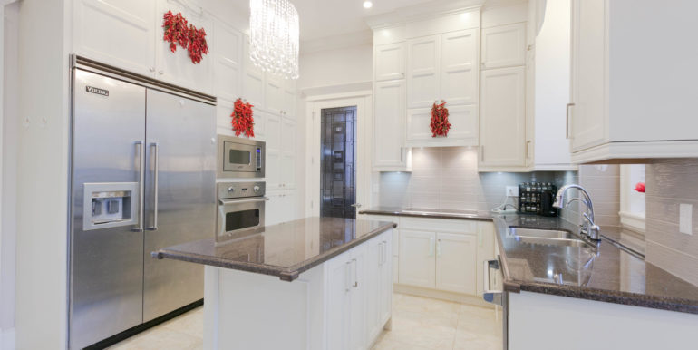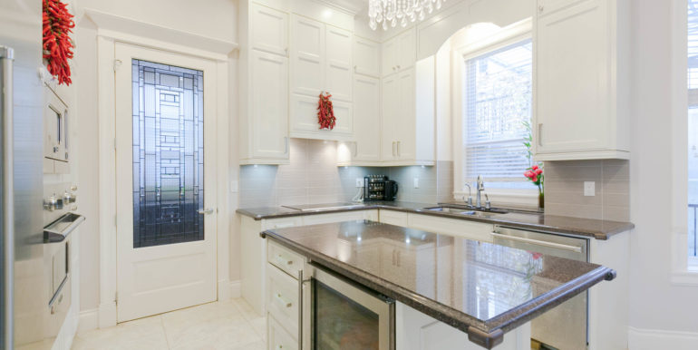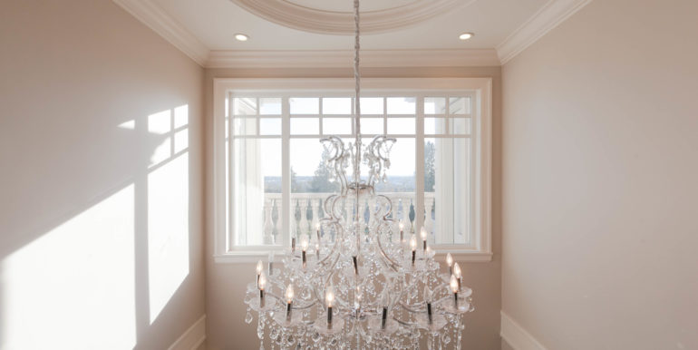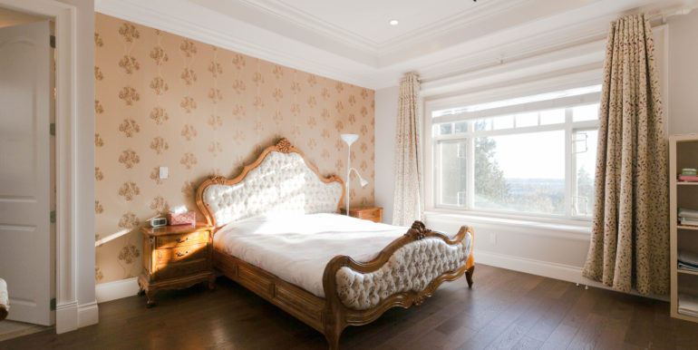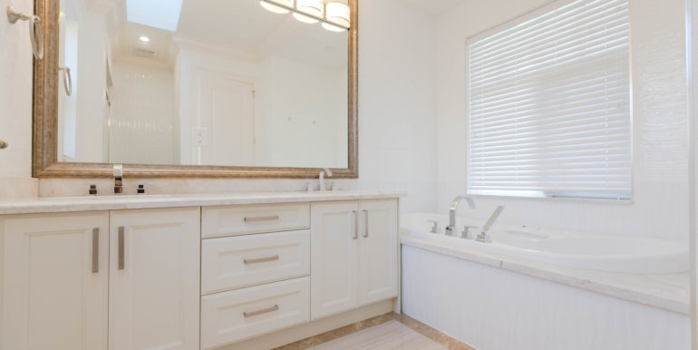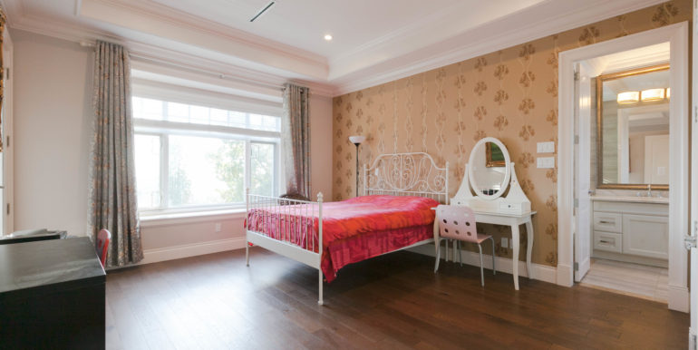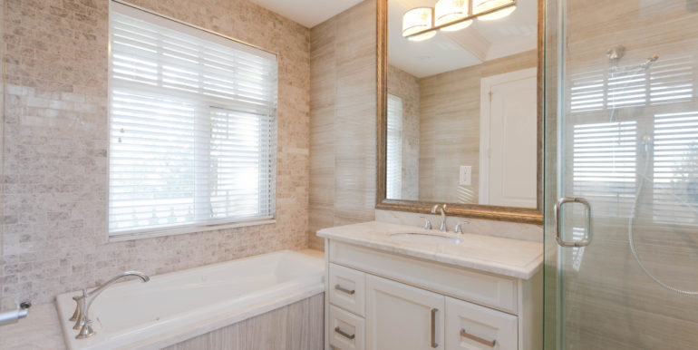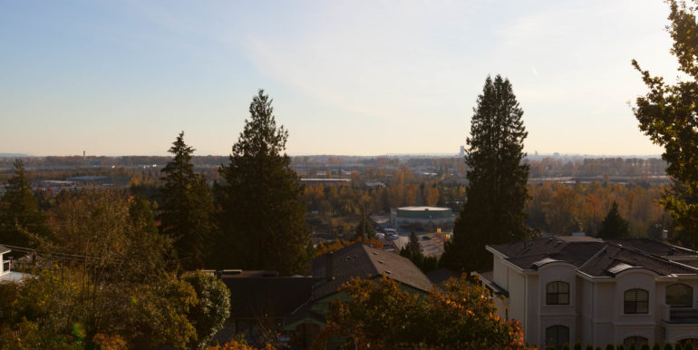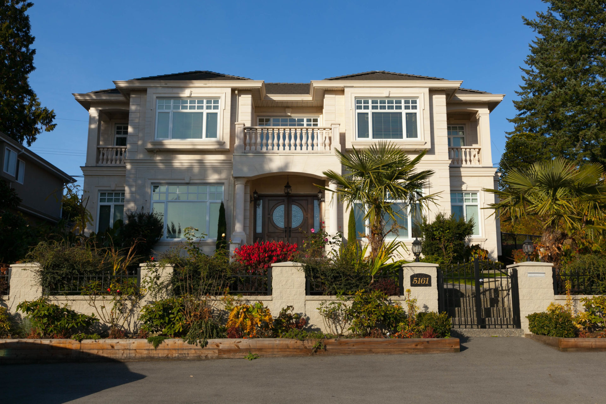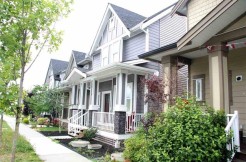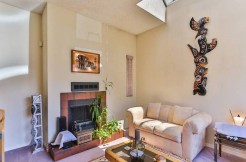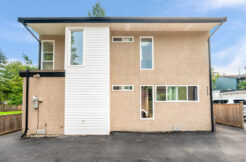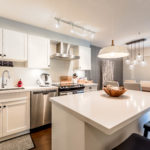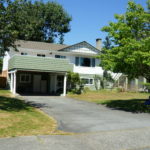Property ID : R2219696
$3,299,000 - House - Detached
Custom-built house in central location of Burnaby South slope area – huge living space over 4,773 sq ft including 8 bedrooms, 6 bathrooms and 1 half-baths over three spacious levels. Main floor features a guest bedroom with ensuite, separate living/dining space from family room, and modern kitchen with high end s/s appliances, AND separate wok kitchen! Two master bedrooms with ensuites on top floor, with two additional bedrooms and multiple decks to enjoy beautiful sweeping southern views! Bottom floor has media room, rec room as well as plenty of crawl space for storage. And it also includes one one-bedroom suite and one two-bedroom suite that generate great income.

